Below are pictures of the church at 280 Main Street in Wellsburg, New York that is the home to Heart Centered Living. The photos were provided by the Ashland Historical Society located on Maple Ave. NY Rt 427 between Wellsburg and Southport.
- Note the first one on the left is before electricity came to town, no wires. The hill in the distance which is now wooded is clear but, possibly farmland at the time. Also note the dirt road.
- The top row center photo appears to be before the first addition was made in 1922, but with wires showing, at a minimum there was telephone wires in the village.
- The third on the top row shows the floors before carpeting was laid in the late 50’s, also note the original pews. The heating source, possibly coal as there is a lot of pieces of it on the property was located below the large grate in the floor.
- Bottom row left (Between 1922 and 1958), note the road sign made of cast metal. Note the addition from 1922 but, no second building on the back built in 1958.
- Bottom row right, Main Street, a long time ago and now, insert. Note the church on the left.
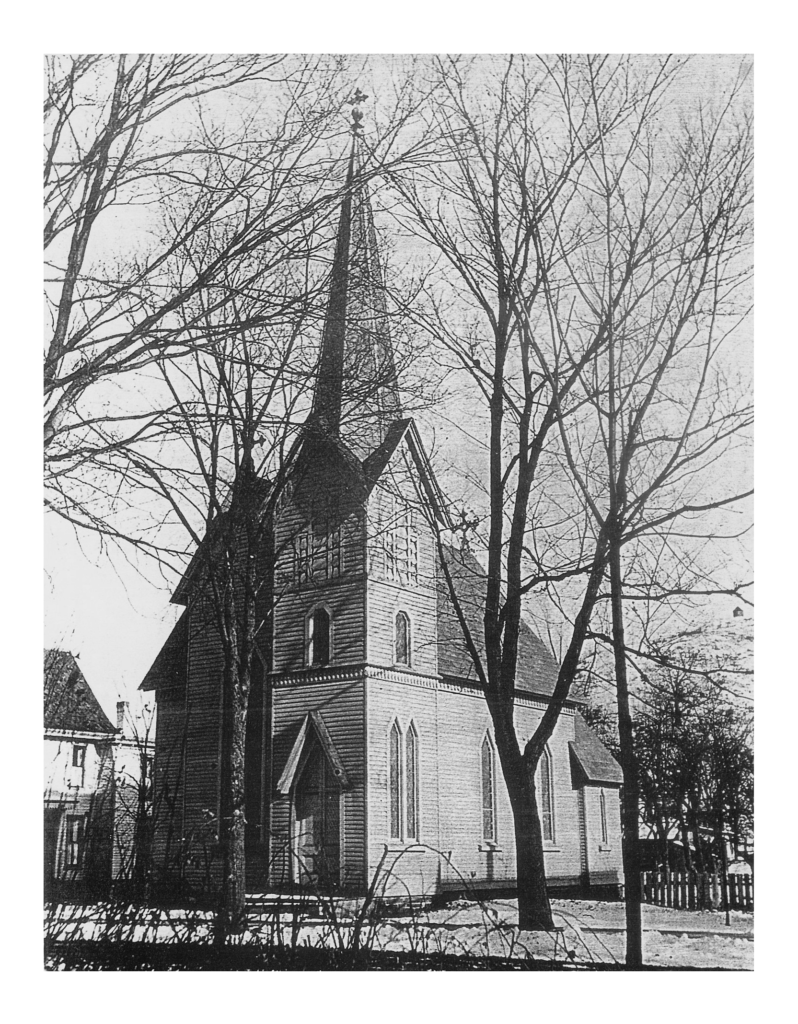
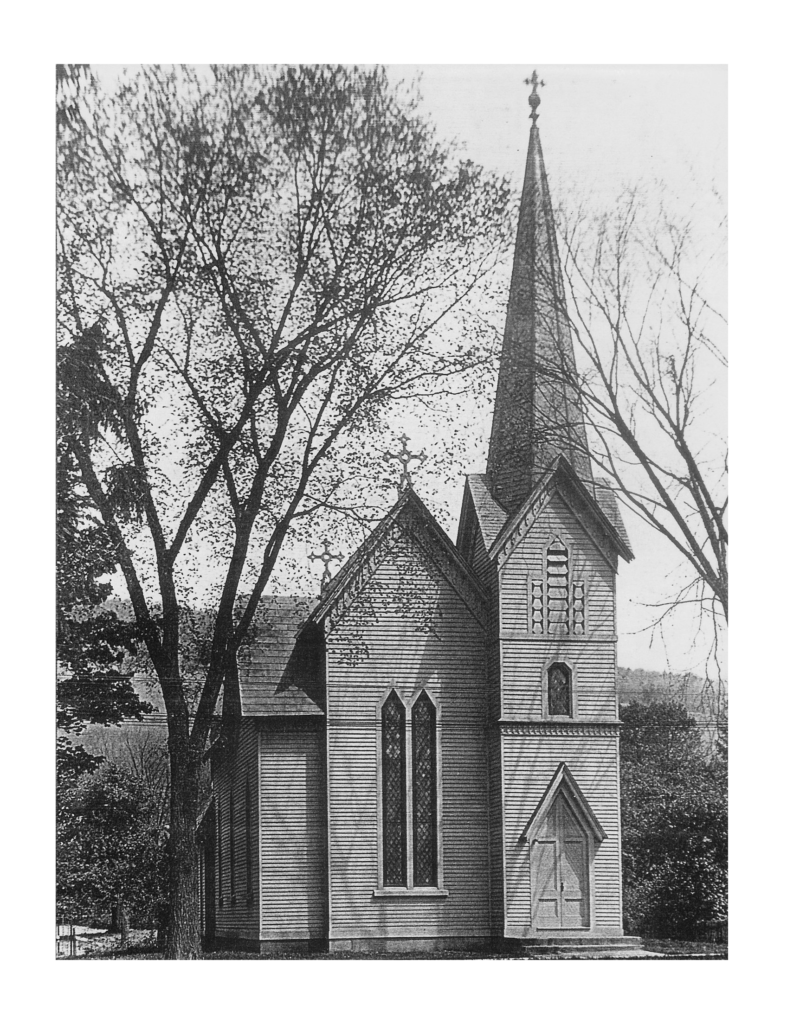
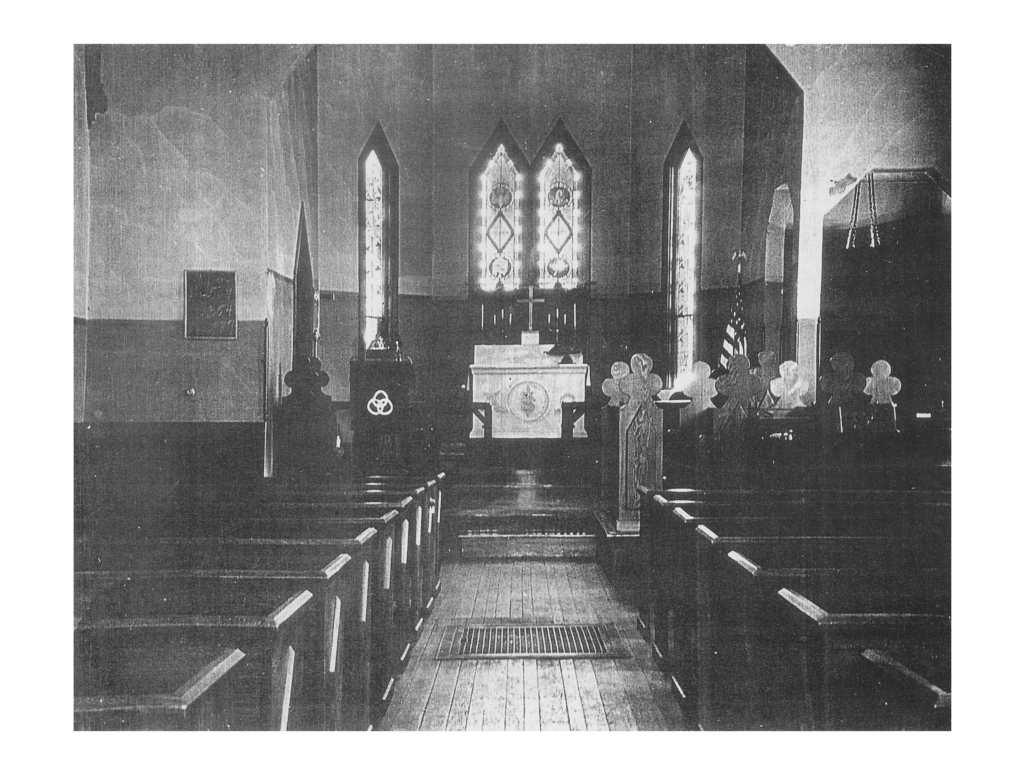
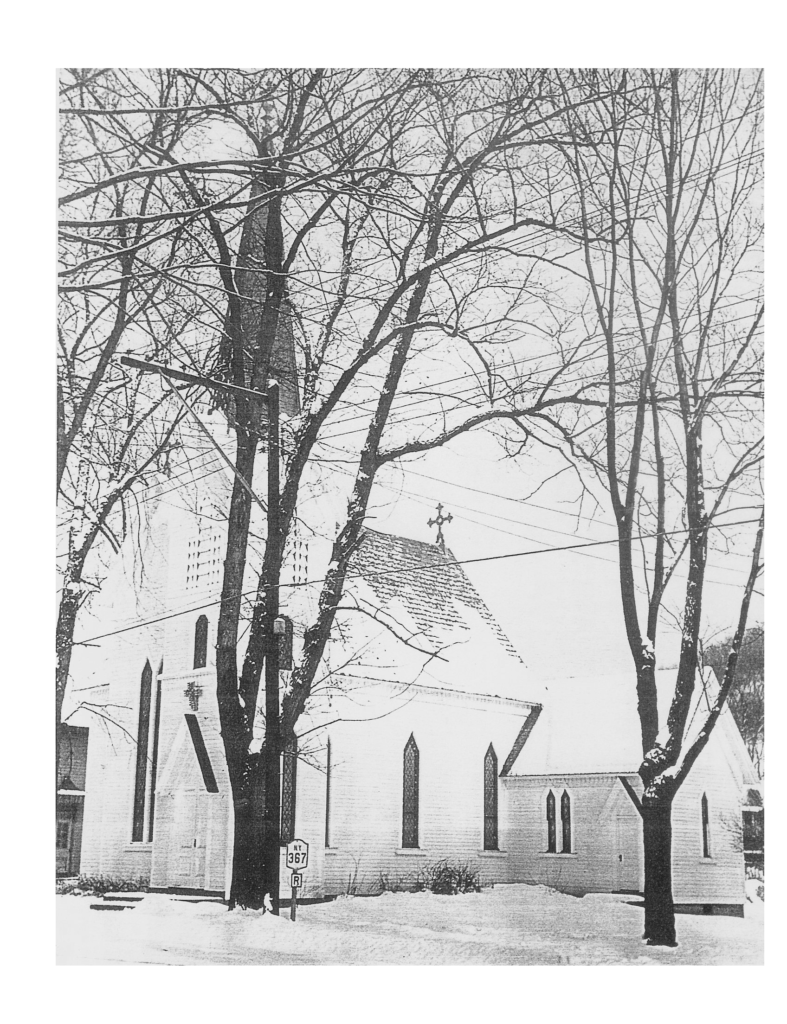
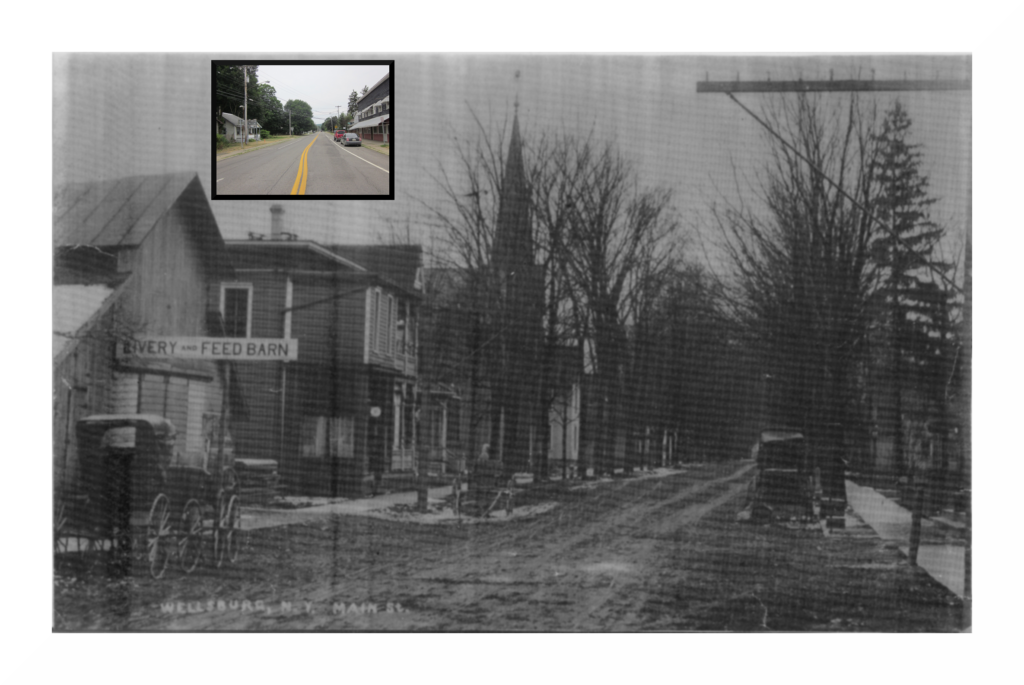
Photos Taken in 1998
The following group of photos were taken in 1998 in preparation to register the church building on the National Historic Register. Photographer: Pilar B. Yeakel
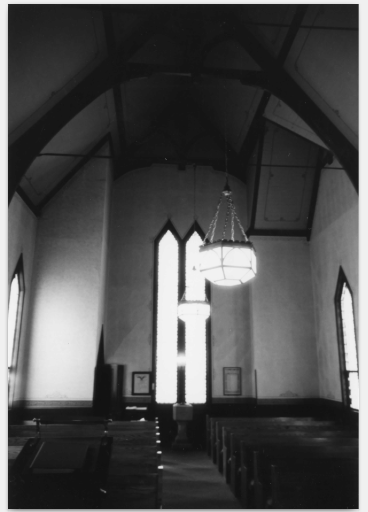
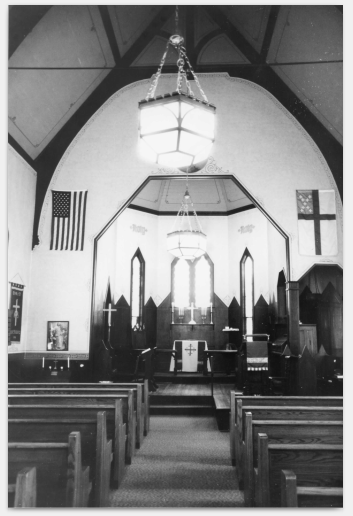
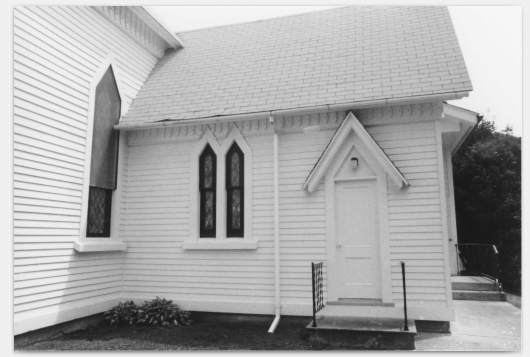
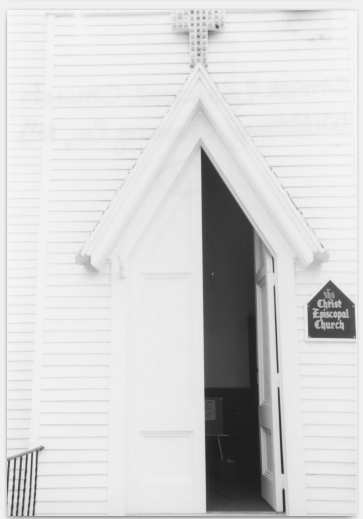
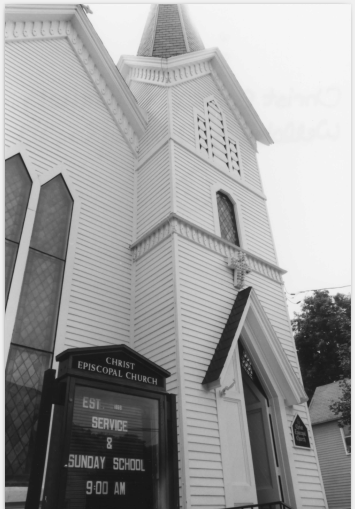
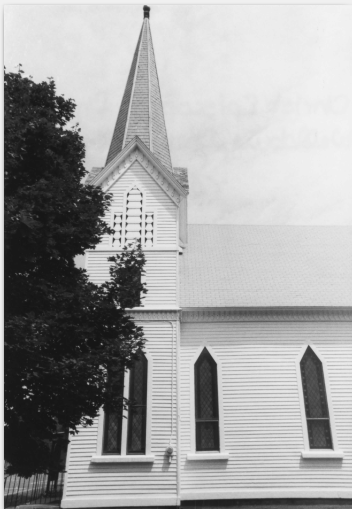
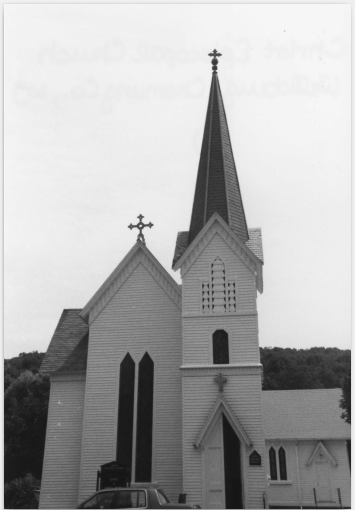
Short History of the Church
The building, recognized as an architectural gem, was planned by I.O. Perry of New York City, who donated the design and measurements. This same Mr. Perry also did the original design for the State Capitol building in Albany…Actual building began on June 19, 1869. On July 29th of that year, the cornerstone was laid with appropriate ceremony…The church was opened for divine service on July 21, 1870…Emmanuel and Grace Churches of Elmira helped serve the needs of the parish until the spring on 1909, when Rev. Charles T. Raynor of Grace Church, Waverly assumed parish duties, uniting Wellsburg and Waverly as sister churches…A thunderstorm took its toll toward the end of the 1930s, as a lightning bolt tore away part of the church steeple… In June, 1952, the congregation voted to dissolve the corporation and become a Mission Church of the Diocese…Christ Church joined with Grace Church, Waverly, NY and Emmanuel Church, Elmira, NY to form the Chemung Valley Cluster in the spring of 1993.
The above information was found on Waymarking
https://waymarking.com/waymarks/wmQ2K0_Christ_Episcopal_Church_Wellsburg_NY
https://waymarking.com/waymarks/wmQ34B_Christ_Episcopal_Church_Wellsburg_NY
Detailed Church History
http://www.joycetice.com/church/chchrwellsb.htm
The church is also listed on Wikipedia
https://en.wikipedia.org/wiki/Christ_Episcopal_Church_(Wellsburg,_New_York
The Church Building is on the National Historic Register
Below is an excerpt from the registration document (00000879) filed to place the church on the National Historic Register in 2000. The full document (40MB PDF) is available here…
http://heart-centered-living.org/wp-content/uploads/2022/10/00000879.pdf
Narrative Description
Christ Episcopal Church occupies a small lot on the east side of Main Street in the village of Wellsburg, Chemung County, New York. The building is situated on a major artery in a predominantly residential area. The church is less than one block south of Front Street, a small commercial area. With a largely intact village setting,
the church retains a high degree of integrity. The nominated lot includes the property historically associated with the church. There are no other buildings located on the site.
The wood frame Gothic Revival church, completed in 1869, is oriented along a east-west axis with its front gable end facing Main Street. The building exhibits asymmetrical massing and fenestration and has a transverse gable plan with an engaged comer tower and a projecting central bay. Tall proportions and elaborate trim work dominate the west facade of the church. The spired tower on the southwest corner of the building, coupled with the slender front gable wall on the west elevation, contribute to the vertical emphasis of the structure. The building maintains its original massing of four bays in length and three bays in width. A small addition (contributing) was added in 1922 to the northeast comer of the building, and a larger addition (non-contributing) added behind it in 1959. The entire structure rests on a stone foundation with a cement veneer. The church has
clapboard siding and asphalt shingles on the roof. The spire has slate shingles that are consistent with the original roof material. A molding with pendant-like elements mns along the cornice of the building including the raking frieze. The pendant molding has a cinquefoil arch profile.
The primary front elevation of the church consists of a three-part plan. Moving from north to south, the first bay is a cross gable that is stepped back from the center gable. The second bay is the front gabled central block that houses a pair of tall triangular arches filled with stained glass. The square tower is situated in the third bay on the southwest comer of the structure. The tower projects slightly from the central block. A triangular-arched doorway is located on the first story of the tower. The panels of the double door have a herringbone pattern, and a small hood shelters the door. The pendant-molding frieze band mns above the entrance. A small window with stained glass sits on the cornice of the frieze band. Above the window a wide board projects from the surface of
the clapboard, delineating the third story of the tower. The belfry is located in the top story of the tower. A triangular arched opening sits between two smaller triangular arches. The three openings house wide, movable louvers. An octagonal spire rests on the cross-gabled roof of the tower. A cross adorns the finial of the tower and the ridge of the center block at the west and east facades.
A small addition was built in 1922 to provide a vesting area for choir members that could also serve the needs of the Sunday school. The one-and-one-half-story structure is a cross-gable wing at the rear of the central block. Many of the architectural features of the church are replicated on the choir room. Triangular arches are used for doors and windows and the pendant frieze continues below the eaves. The gabled roof exhibits a similar slope as the main block. Clapboard siding continues around the addition. The single room addition serves as a choir room and office space.
The parish hall was constructed in 1959 and houses restrooms, a kitchen, a dining area, and a classroom. The structure was built adjacent to the east facade of the choir room, and extends to the southeast comer of the apse. The building has a single room on each floor and bathrooms on the second floor. The newer building is distinguished from the original church by its cinder block construction, which is sided in clapboard. The tower entrance leads into a small vestibule. The nave is accessed through a triangular arch doorway. The interior of the church is characterized by curving arch braces and kingpost trusses. Walls and ceiling are lath and plaster above paneled wainscoting. The nave of the church has a central aisle with pews on each side. The original pews were built into the side walls and had straight backs and sidearms. The pews were replaced in the 1960s. The wood plank floor was carpeted in the early 1970s. Two steps onto an asymmetrical platform reach
the chancel area. To accommodate the choir stalls the chancel extends into the seating area and along the south wall. A small room is located to the north of the chancel area that is accessed by a triangular arched door. Before the addition of the choir vestry a room of similar dimensions existed on the south side of the chancel area. On the south side the organ is situated within an arched opening, with the side of the organ facing the congregation. The choir room is accessed through an archway and then a triangular doorway located behind the organ. The alter area is raised one step above the chancel and sits behind a curved altar rail made of carved oak. The wall behind the altar is painted with faux wood paneling. The interior of the church has elaborate stenciling that was added in the 1920s. Some of the furniture, including the carved oak Bishop’s chair and the choir stalls, are original.
Additional References
https://nationalregisterofhistoricplaces.com/ny/chemung/state.html
https://www.nps.gov/subjects/nationalregister/database-research.htm#table
